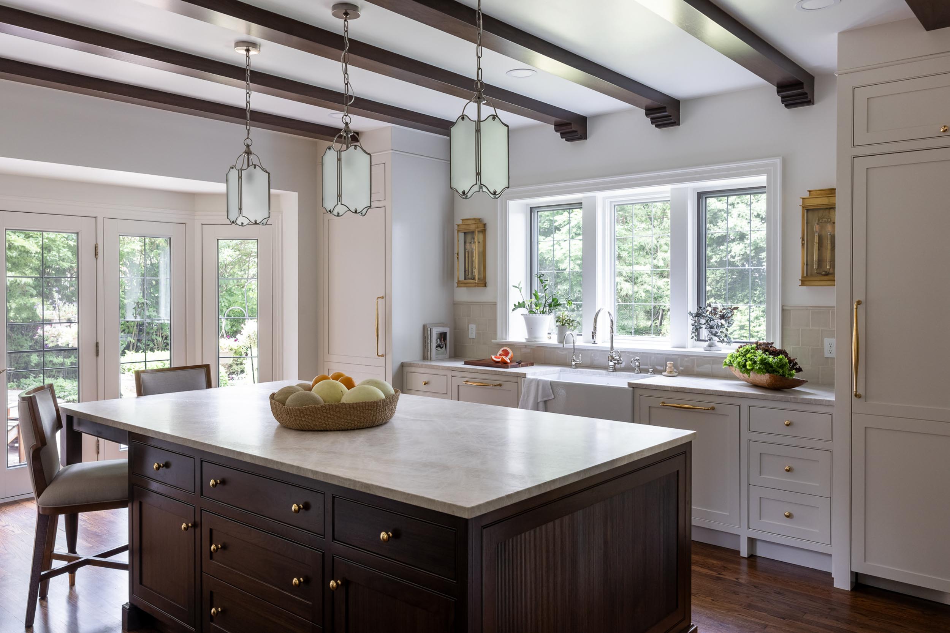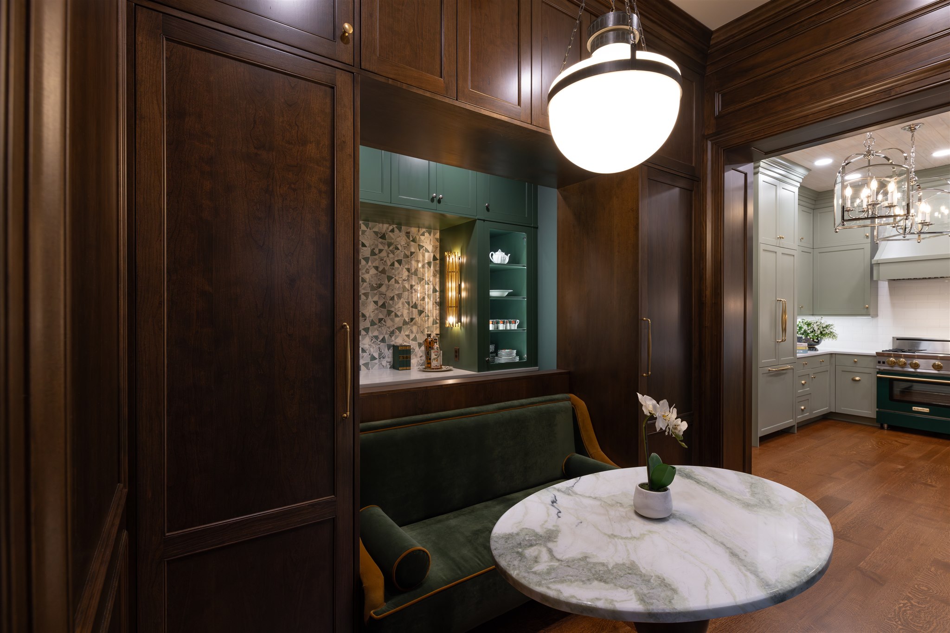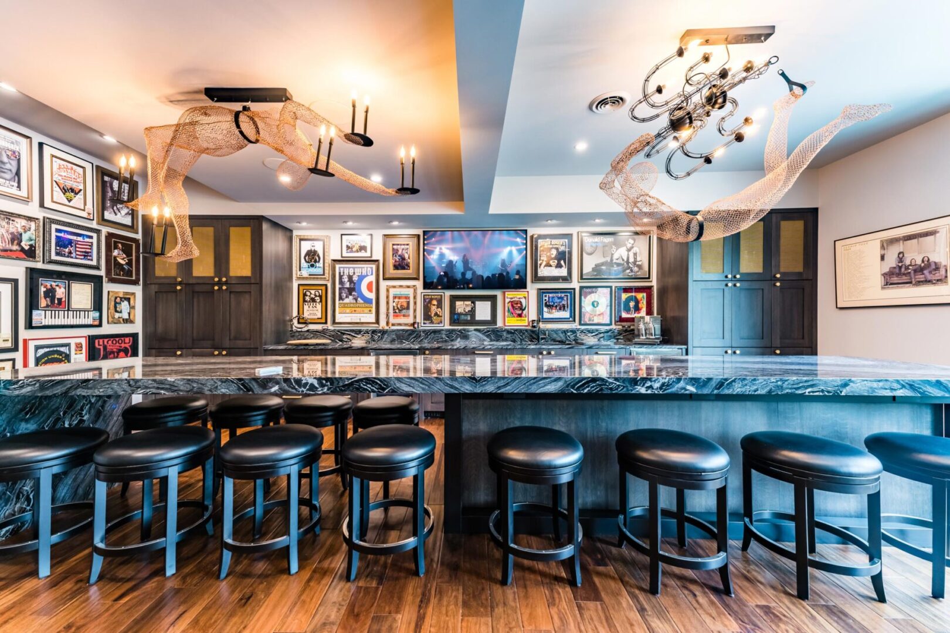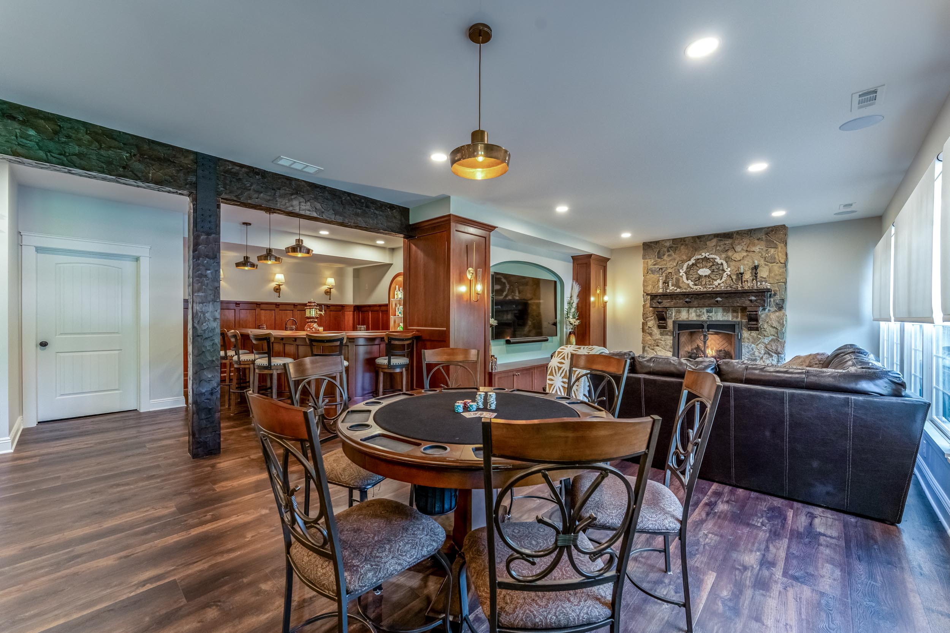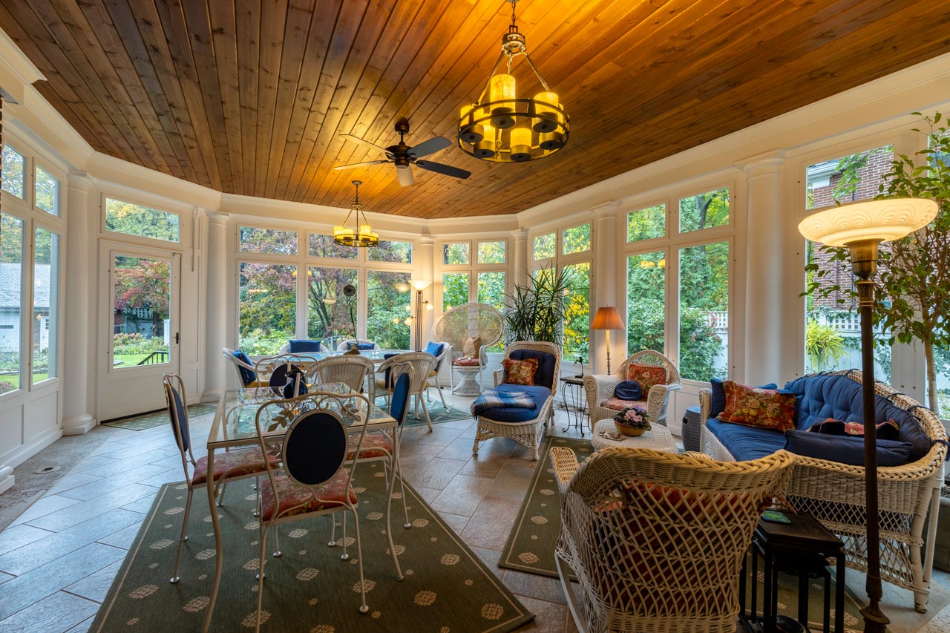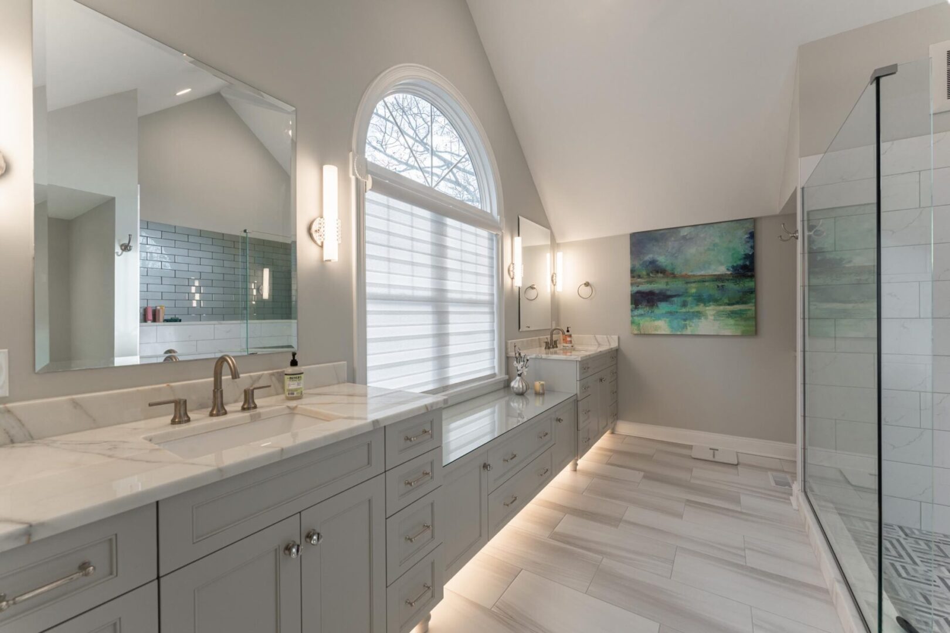
and Remodeling
We specialize in new custom homes, remodeling and additions,
historical restorations, and emergency remediation.
Welcome To Alberino Construction
Alberino Construction is a full service design build company that was established in 1998. We specialize in new custom homes, remodeling and additions, historical restorations, and emergency remediation. We focus on quality craftsmanship, and use our experience and expertise to provide exceptional projects for our clients. It is our goal to exceed your expectations and bring your vision to life. We are a full service design build company that turns your idea into a reality. Through our developed process we strive to meet our goals on time and on budget. We understand that building and remodeling can be stressful for the home owner and we are here to walk step by step with you using our experience and expertise to guide you through the pertinent decisions to maximize your budget for the best finished product.
About Us
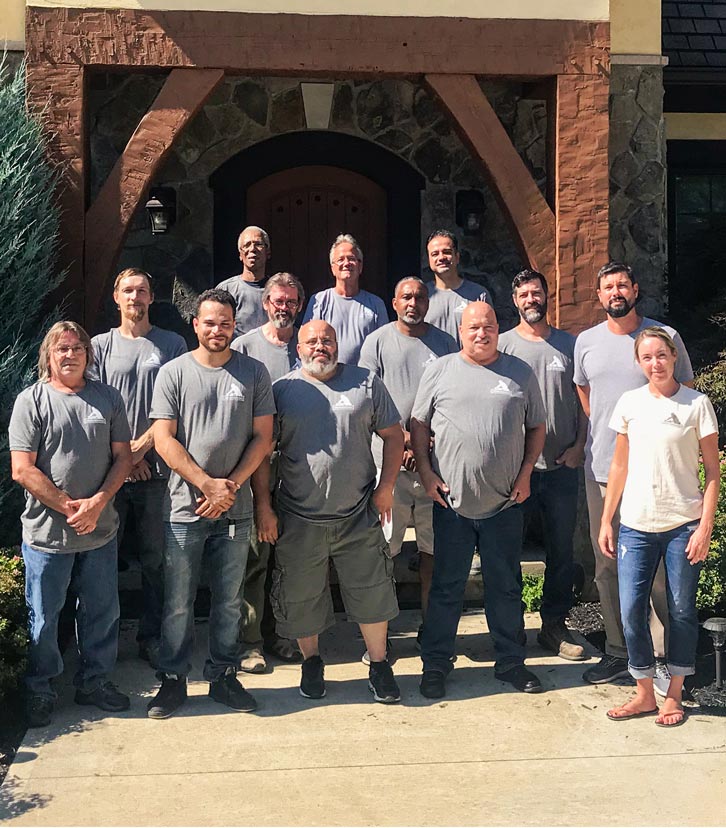
Explore Recent Projects
- All
- New Construction
- Remodel
Our Work
Learn about our personalized customer portal by watching the video below.
Let’s get started!
We understand that a large project can be very overwhelming and our goal is to make it as easy and as straight forward as possible.
We have put in place the following steps to ensure that you, the client, understands the process and feels comfortable every step of the way.
Process
Initial Contact
A member of our team will reach out to discuss your project. At this time we will collect your contact information and discuss a basic overview and/ or description of your project. We will also schedule your free onsite consultation.
Onsite Consult
A member of our team will come to your home for an in person consultation. Our team member will walk your site to fully understand how you live and work within your home. We will discuss function-ability, priorities, wish list, time lines, budget and feasibility. We will use our experience and expertise to expand on your ideas and express concerns we may see. We will also discuss the design and construction process.
Initial Design Agreement
During the initial design phase we will work with you to provide a design that fits your needs for function, maintains the architectural integrity of your home, fits your budget, and provide solutions to create your desired finished space.
We encourage as much input from our clients as can be provided to help us understand your tastes and over all vision. Using your input and our expertise we will provide concept drawings that include floor plans, elevations, and if desired 3D renderings.
From these drawings we will create a preliminary proposal and you will be given access to an online portal and app designed just for you. This portal is a great way to keep organized as all communication, pertinent documents, schedules, and selections will be found here.
Preferred Vendors Shopping
Here’s where the fun starts. As we develop your desired design we have you meet with our preferred vendors to discuss the finished materials needed for your project. From cabinetry to flooring, electrical & plumbing fixtures, appliances, tile & stone, they will help guide you to continue your vision. Our transparent process allows us to take these costs and accurately estimate your project with REALISTIC allowances based off your choices. Please note that this step is only to give you ideas – nothing is a commitment at this time.
Whilst you are having fun shopping, we will begin to build a preliminary proposal for your project.
Preliminary Proposal
Based off all of the hard work previously completed, we will present you with a preliminary proposal to review. The proposal will have realistic allowances built in based off the finishes you have selected with our vendors. This is not a final price but a tool to help track your budget and define our scope of work.
Construction Documents & Permit Plans Agreement
At this stage you like what we did! Our concept drawings are converted to a full set of construction documents and permit plans that include a full scope of work and any needed engineering. We will also provide you with our final proposal.
Contract & Scheduling
Once our final Proposal is accepted we will generate a contract and put your project on our schedule. You will be able to access and track your full in detail timeline on your app and in your personalized portal. You will also be able to sign off on selections and change orders, make payments, and view photos and uploads.


